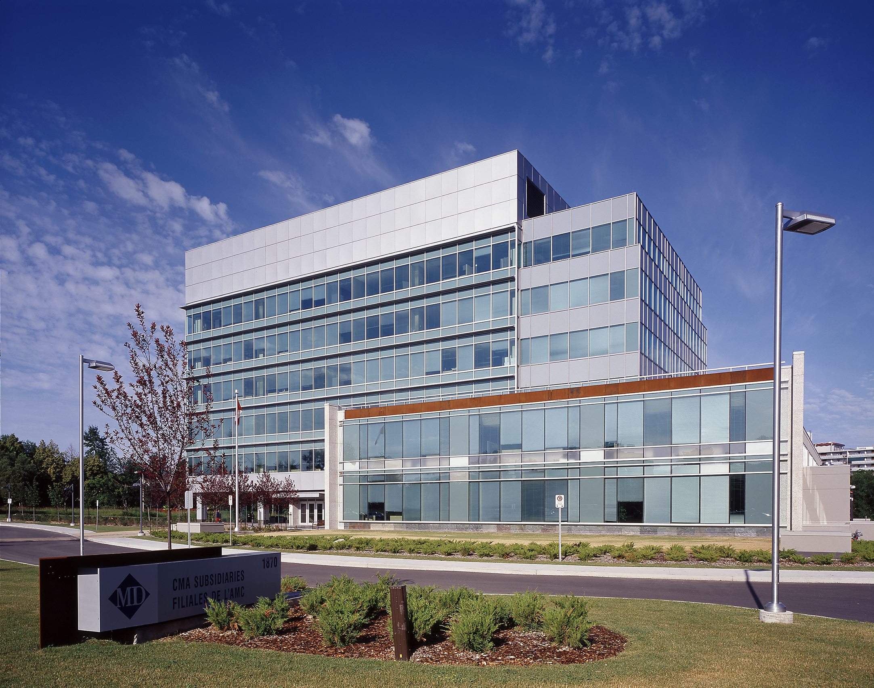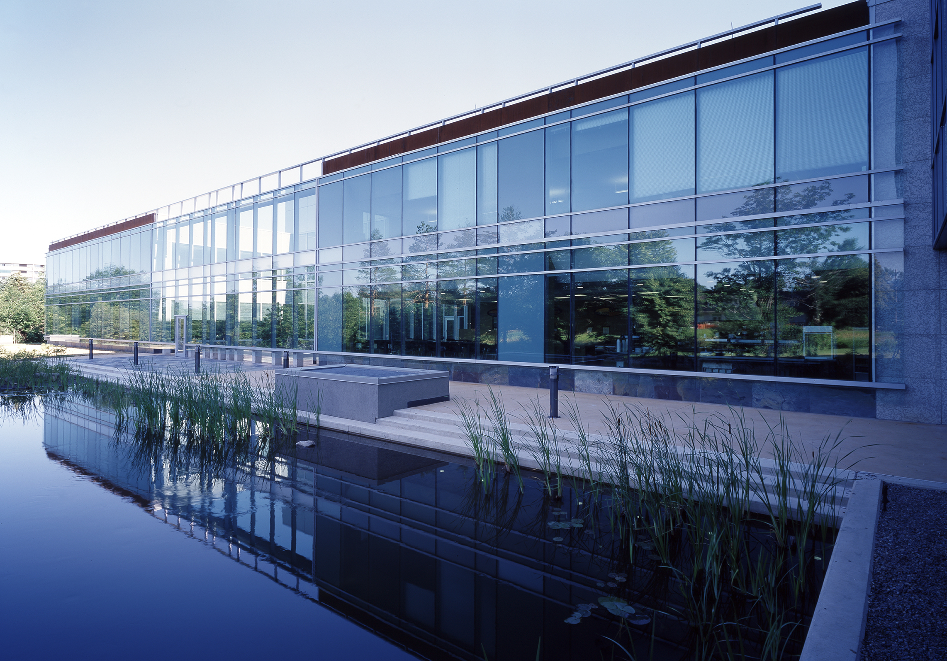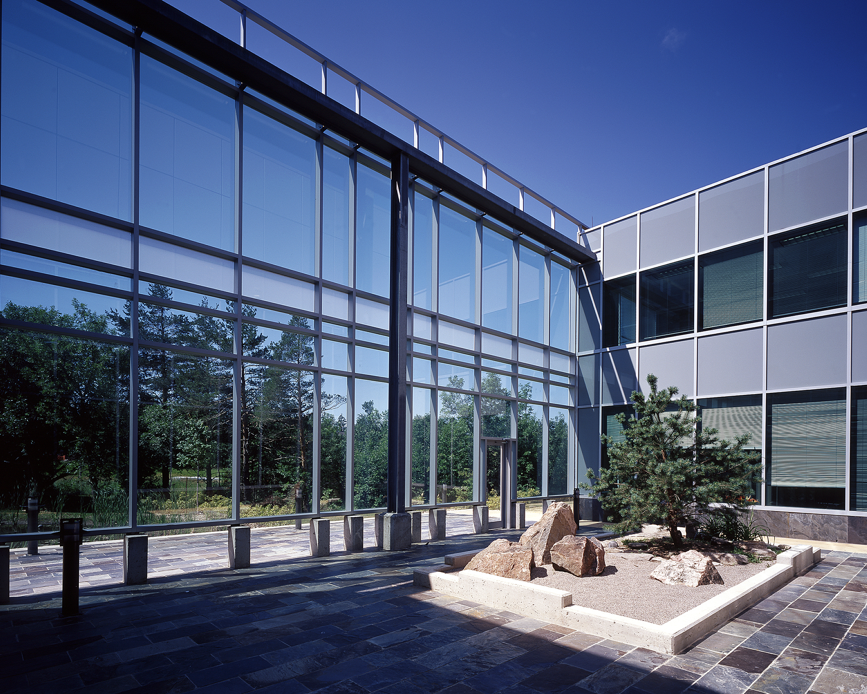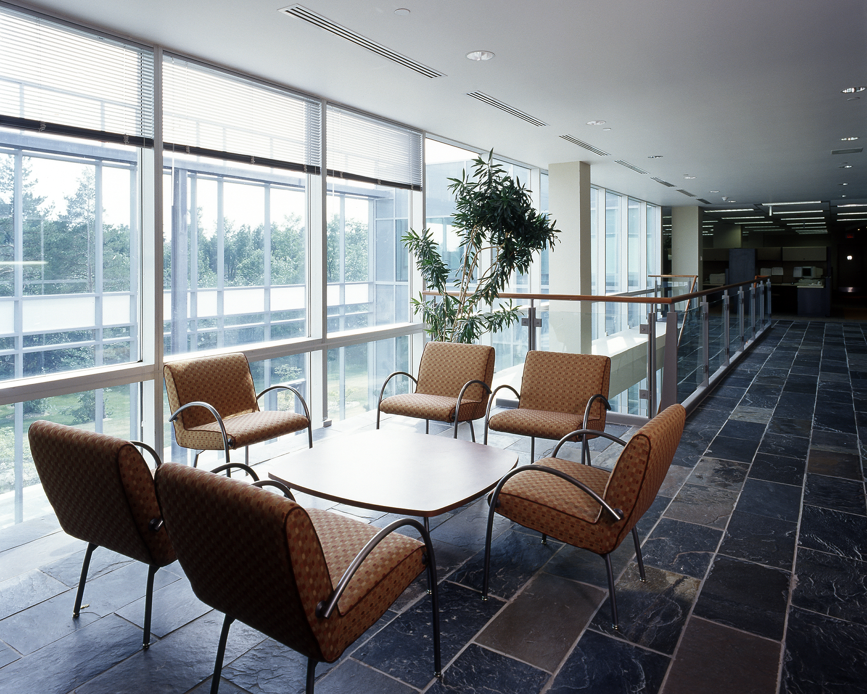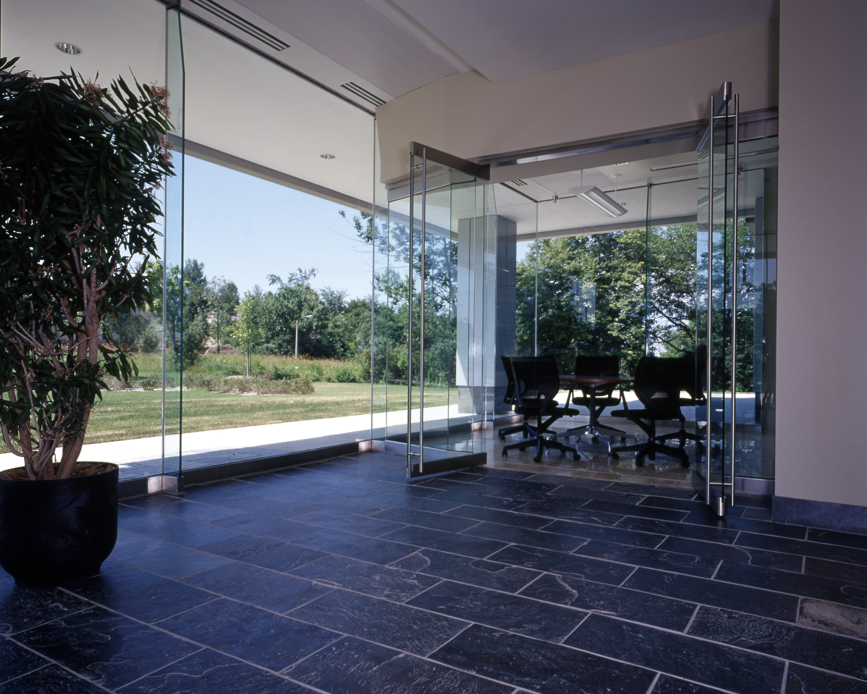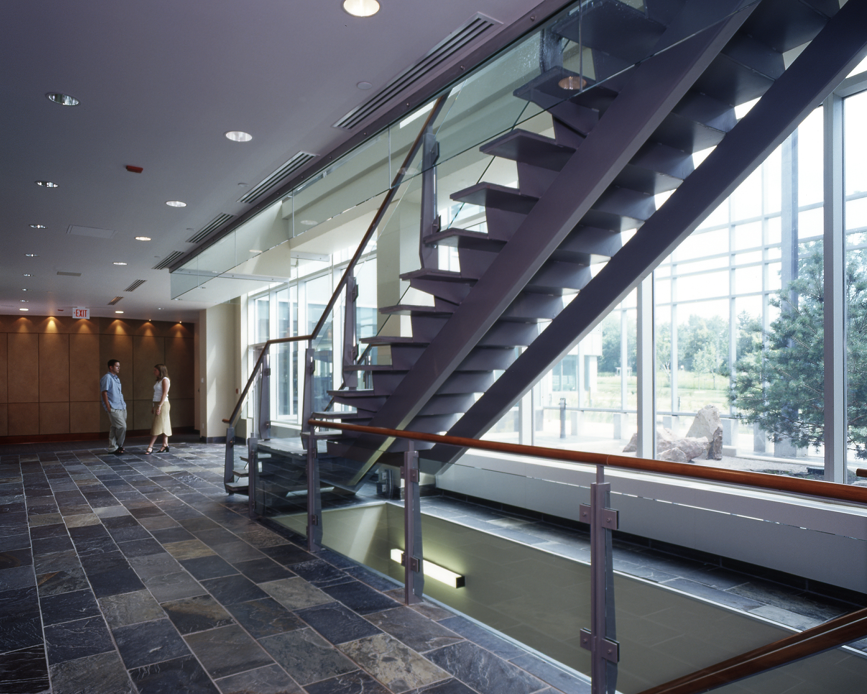

Location: Ottawa, Ontario
Client: Canadian Medical Association
Size: 112,000 sq.ft./10,405 sqm.
The inception of the Canadian Medical Association Headquarters Complex coincided with a strategy to unify the previously segmented departments of the institution – giving them a heart, a home, and a truly well-defined sense of place. The result is a hub – a hive of activity providing endless cross pollination of interaction and collaboration between all departments under in one truly unified environment.
While a simple, clean form forms the basis of the building, a myriad of architectural features and details serve to facilitate a broad spectrum of workspaces for all aspects of this new centralized environment. From private conventional office spaces to larger open meeting spaces, the design maximises the use of varying scales, familiar materials, expansive washes of natural light and seamless connections to the gardens outside. A truly holistic environment – a hearth for the evolution of the institute.
