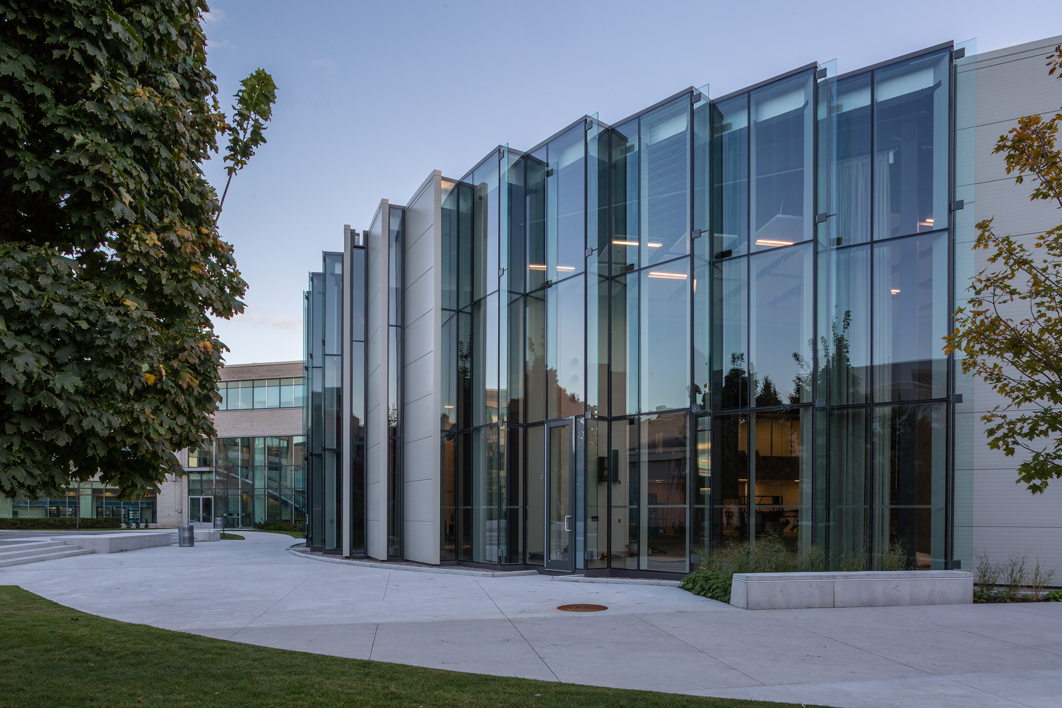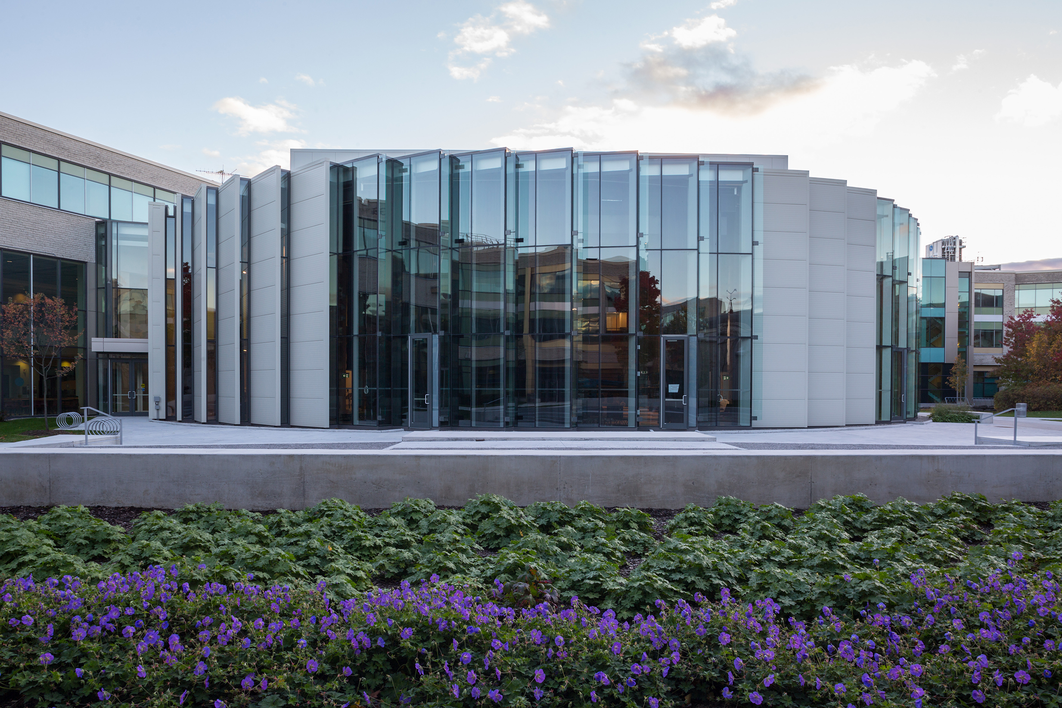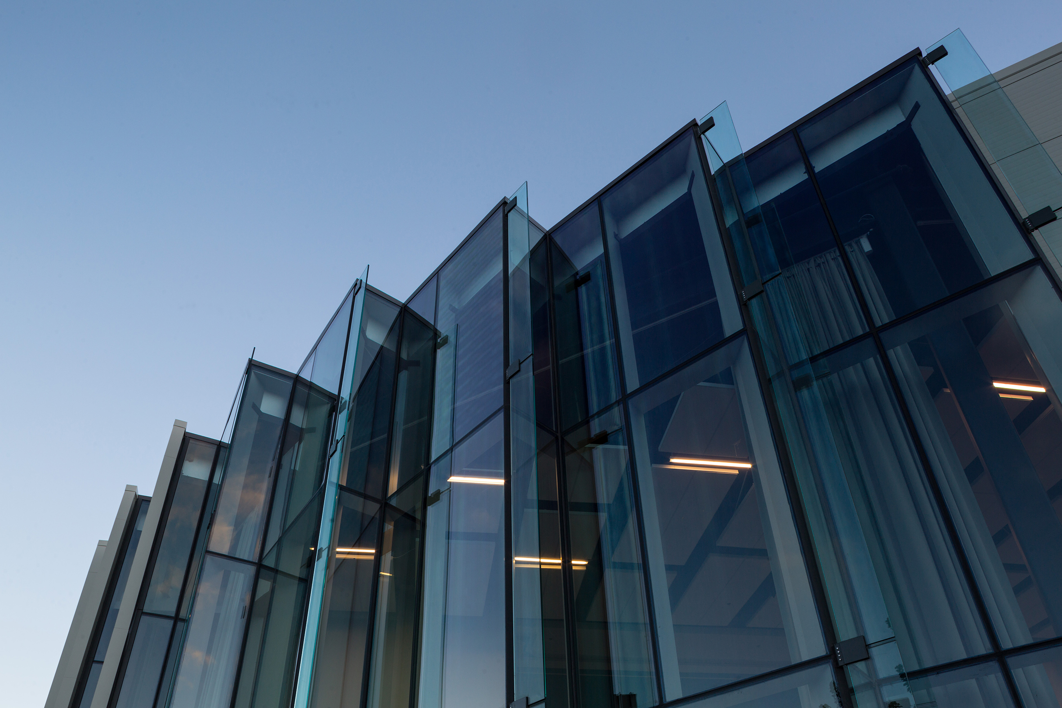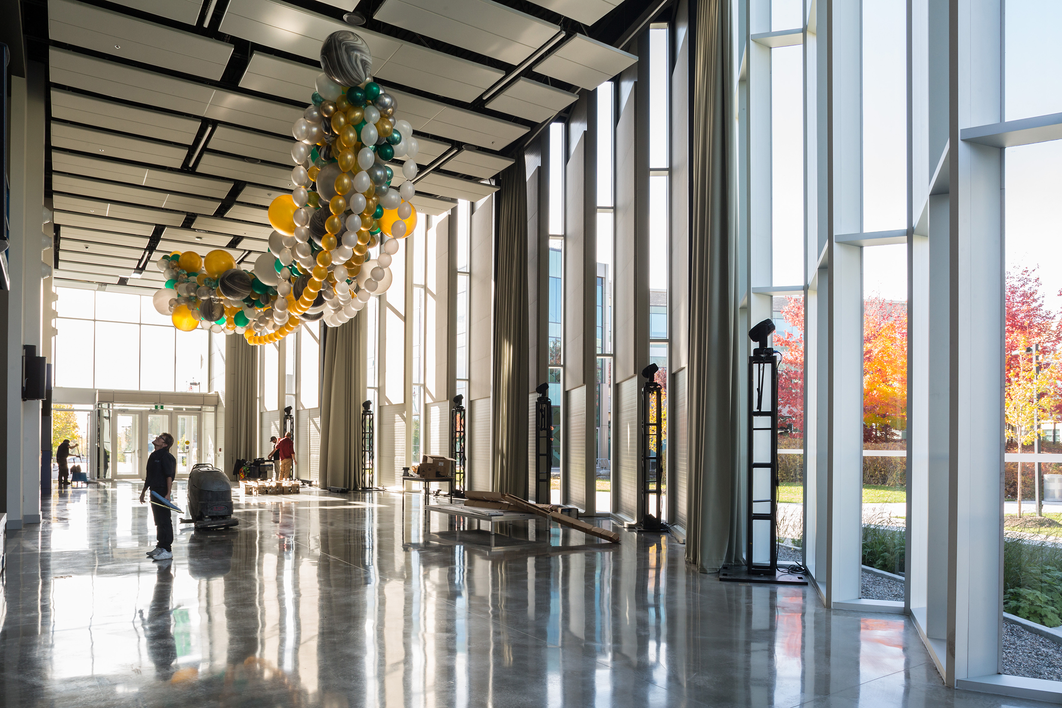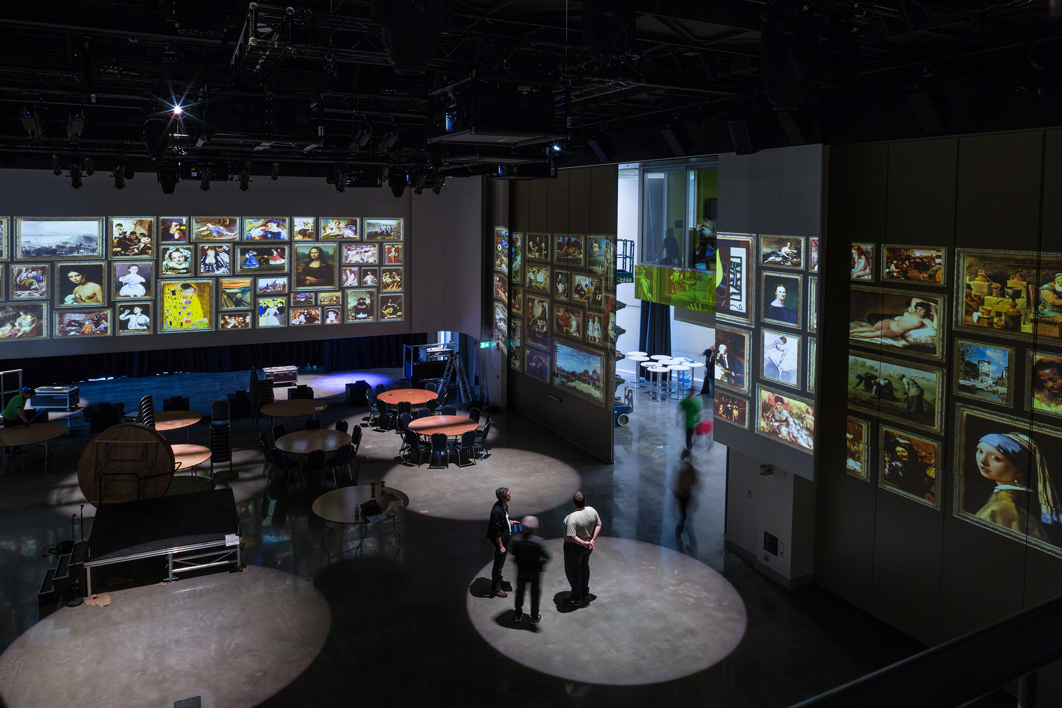

Location: Ottawa, Ontario
Client: La Cité collégiale
Size: 40,000 sq.ft./3,700sqm
bbb’s newest addition to our original La Cité campus design is a media studio and ideas factory known as EXcentriCité.
bbb architects Ottawa won the DB competition through our ingenious reworking of their Indicative Design, rotating the circular pavilion and captured ‘black box’ studio to present the campus’ landscaped courtyard as a backdrop to the stage. Reinforced aluminum curtainwall sticks provided lateral support for the stacked IMP walls, allowing us to create the curve with linear segments. The retractable interior walls and screens permit the studio to fully open to the sawtoothed glass exterior or be closed down for immersive video projections in 360o. Retractable seating along the back wall converts the space easily from open studio to theatre format. The second floor of the space behind the studio hosts the Factory, an ideas studio for creative start-up initiatives involving private sector ideas with active student design.
The result is stunning and redefined LaCite’s campus image from the campus’ main entry walk.
