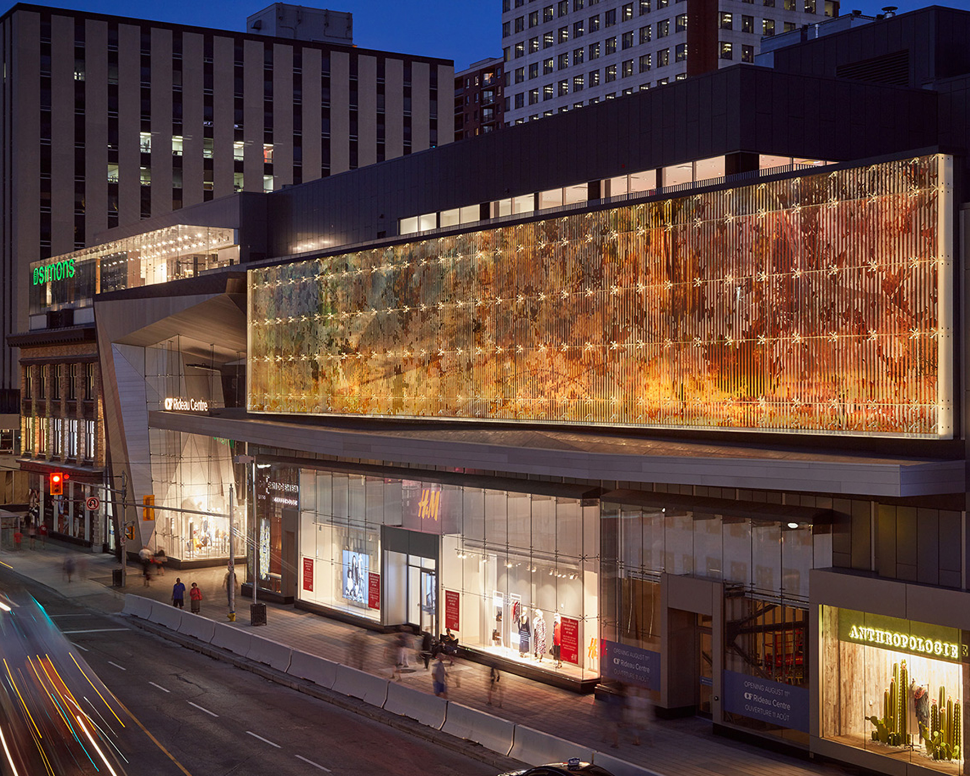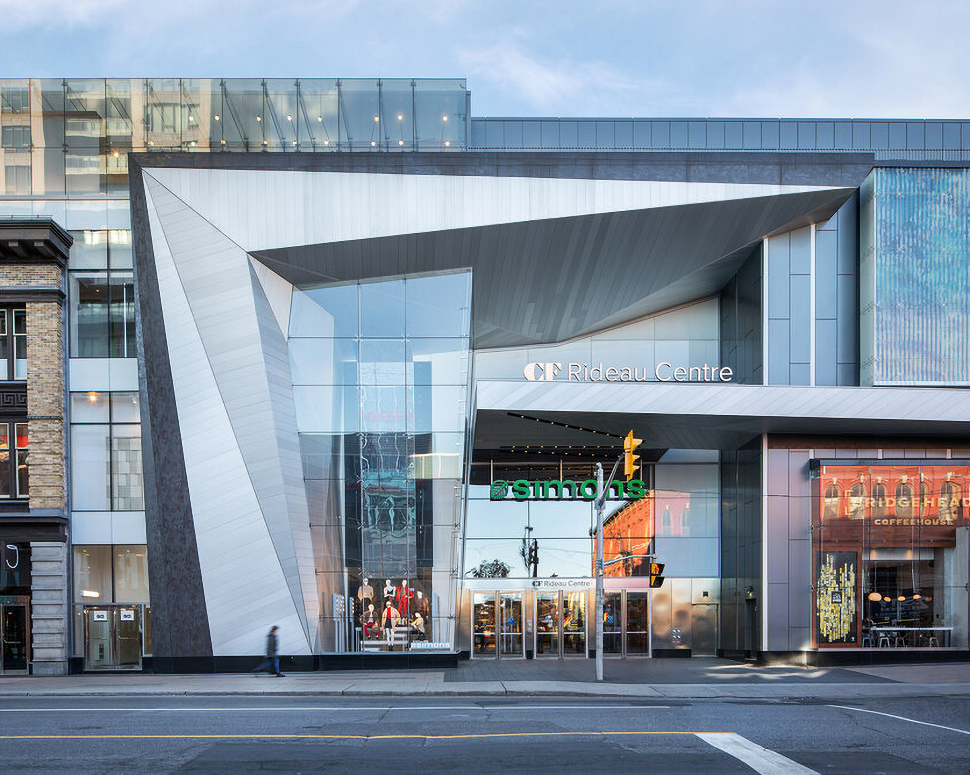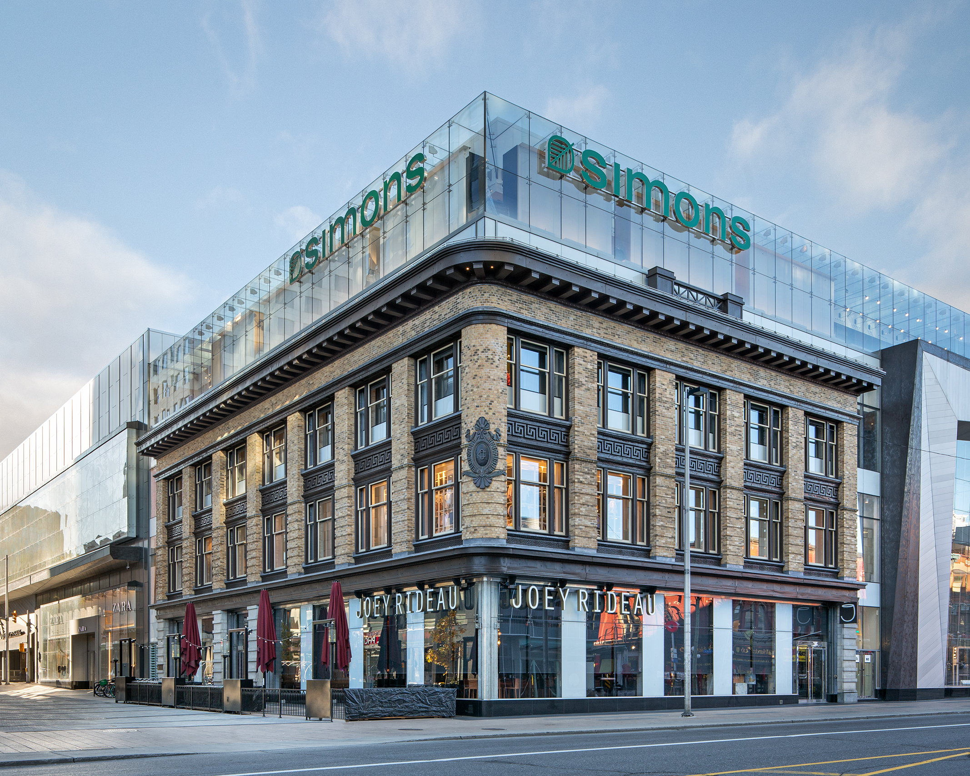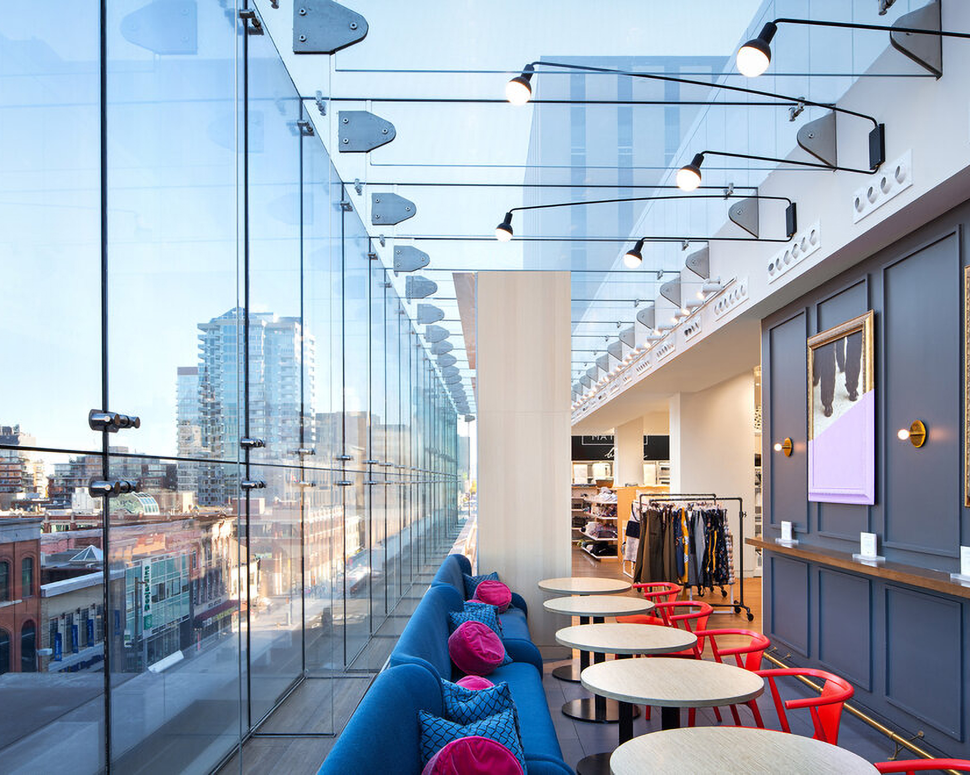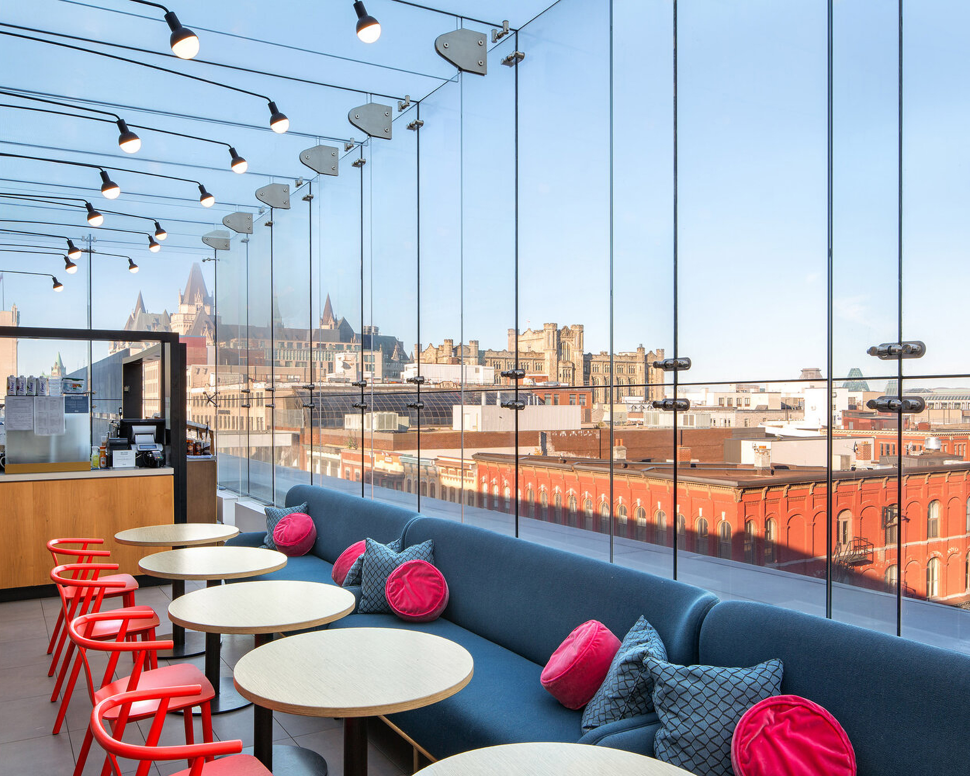

Location: Ottawa, Ontario
Client: Cadillac Fairview
Size: 1.5M sq.ft./140,000sqm
The approach to bringing new life to the beating heart of Ottawa’s retail epicentre was far broader than just a container for shops and restaurants; it was an opportunity for a wide-reaching urban renewal. It was just as important to create a dynamic, vibrant and engaging street-front within the centre as it was on the outside. This delicate balancing act between enhancing the public realm and giving a redefined identity to the centre creates a strong unison between the inside and out – defined by four bold new thresholds.
In parallel to the masterplanning strategy, a multifaceted approach was needed for the façade. The objective was always to create a seamless transition from the interior to the exterior, but a very methodical approach was needed, particularly considering some of the heritage aspects to the envelope. The existing masonry and limestone became part of the material palette, so that the use of contemporary glazing and metal panels would work in unison with the materials rooted in the history of the centre. The old and the new working in unison to invigorate Ottawa’s premier retail centre.
