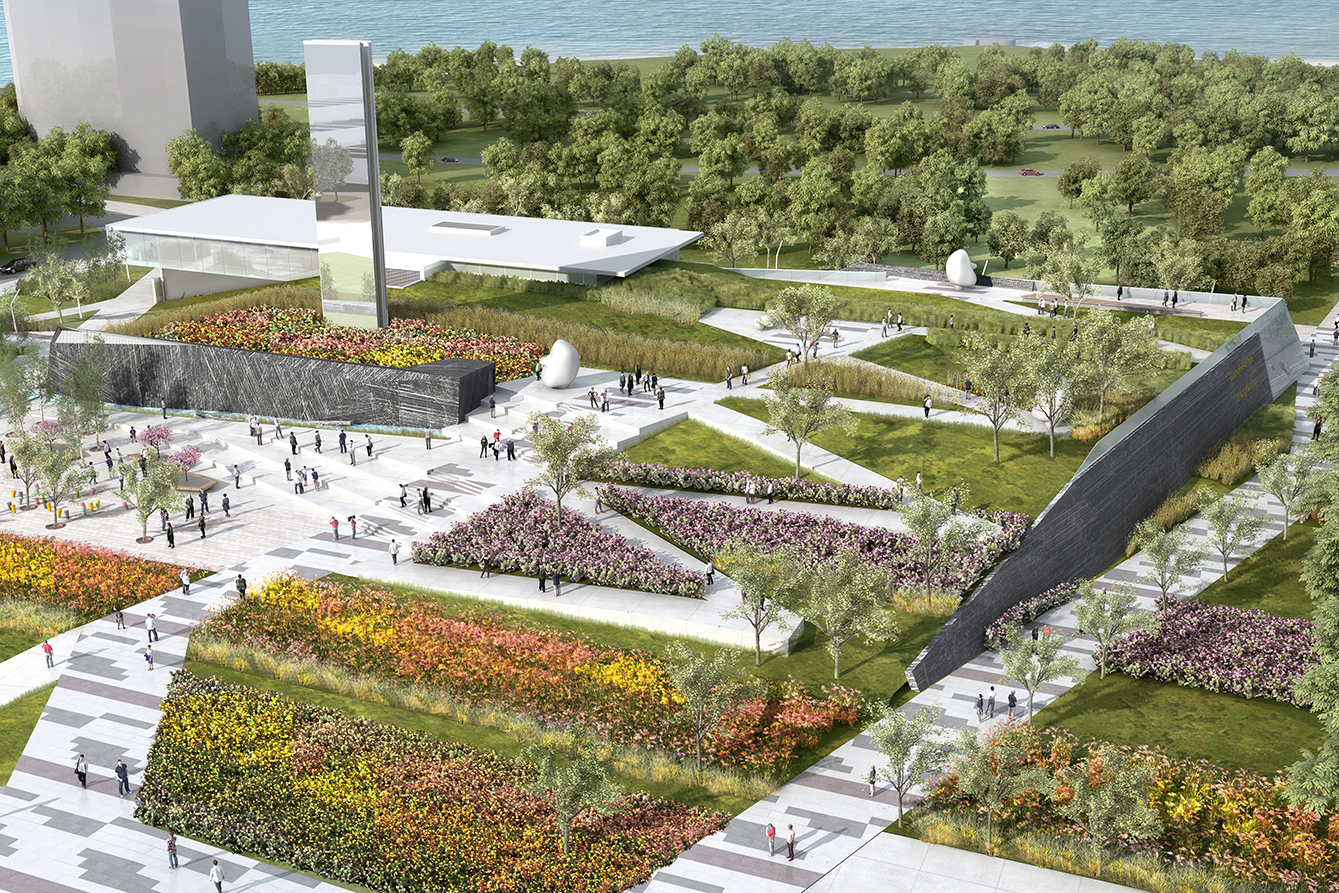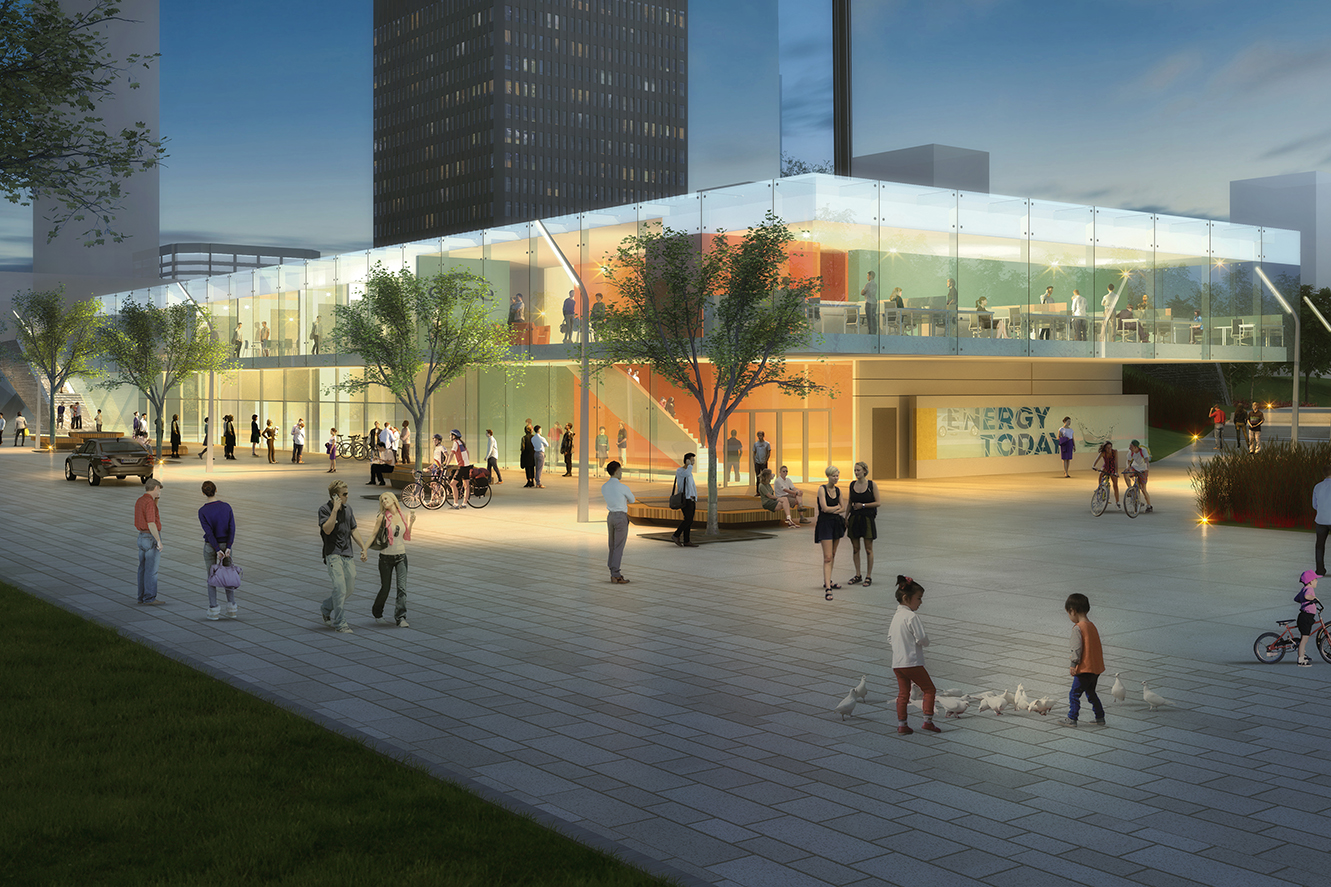

Location: Ottawa, Ontario/Gatineau, Quebec
Client: Public Services and Procurement Canada
Size: Five sites across Ottawa-Gatineau region servicing 80 Government of Canada buildings
bbb are just finishing the Canada’s largest central distribution network for PSPC’s ESAP program with the design of five plants across the national capital region. Working with WSP Ottawa and many local subconsultants, bbb have played a central role in the planning, design and execution of these highly complex central heating cooling plants.
These buildings serve as a replacement for the existing combined heating and cooling plants, some of which date back to 1951. bbb worked closely with the design team to fundamentally establish a thorough understanding of the base building requirements for the pipe networks, and investigating the cost benefits of natural gas, electric, and biofuel equipment. Parallel to the intricacies of the functional requirements of the buildings, the task of a delicate touch with the architecture of the building was one requiring a similarly methodical approach. Not only would bbb have to take an almost surgical approach to a pair of heritage buildings, but the architecture for the two largest plants would have to be timeless and iconic beacons for sustainable progress – and harmonious with their locales.
The result is the Cliff and Tunney’s plants – not only identifiable by their iconic chimney stacks, but also by an architecture that serves to create soft, rolling , natural landscapes – parks which hide the heavy, industrious plant machinery. The Cliff plant additionally is shrouded by a curtain – a gesture to the rugged cliff face of Parliament Hill. Perforating the curtain are a series of viewing boxes, accessed by a feature staircase and glass elevator, connecting the upper and lower esplanade parklands.



