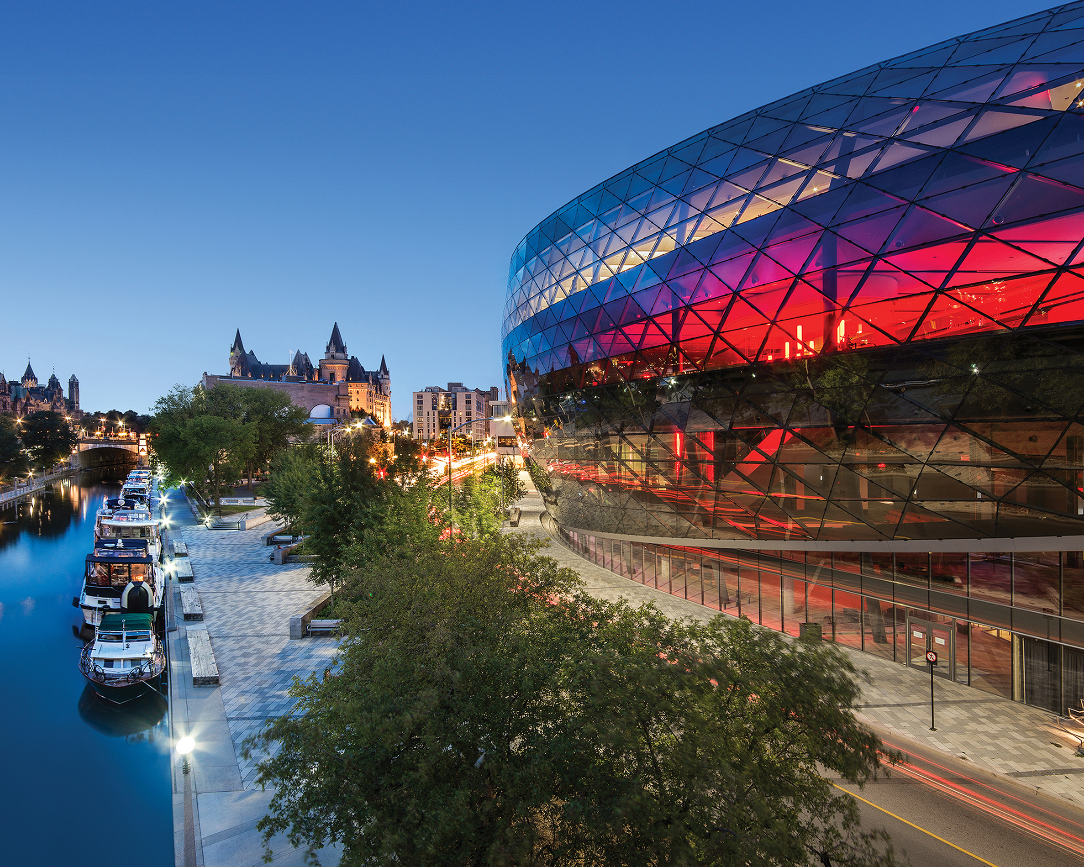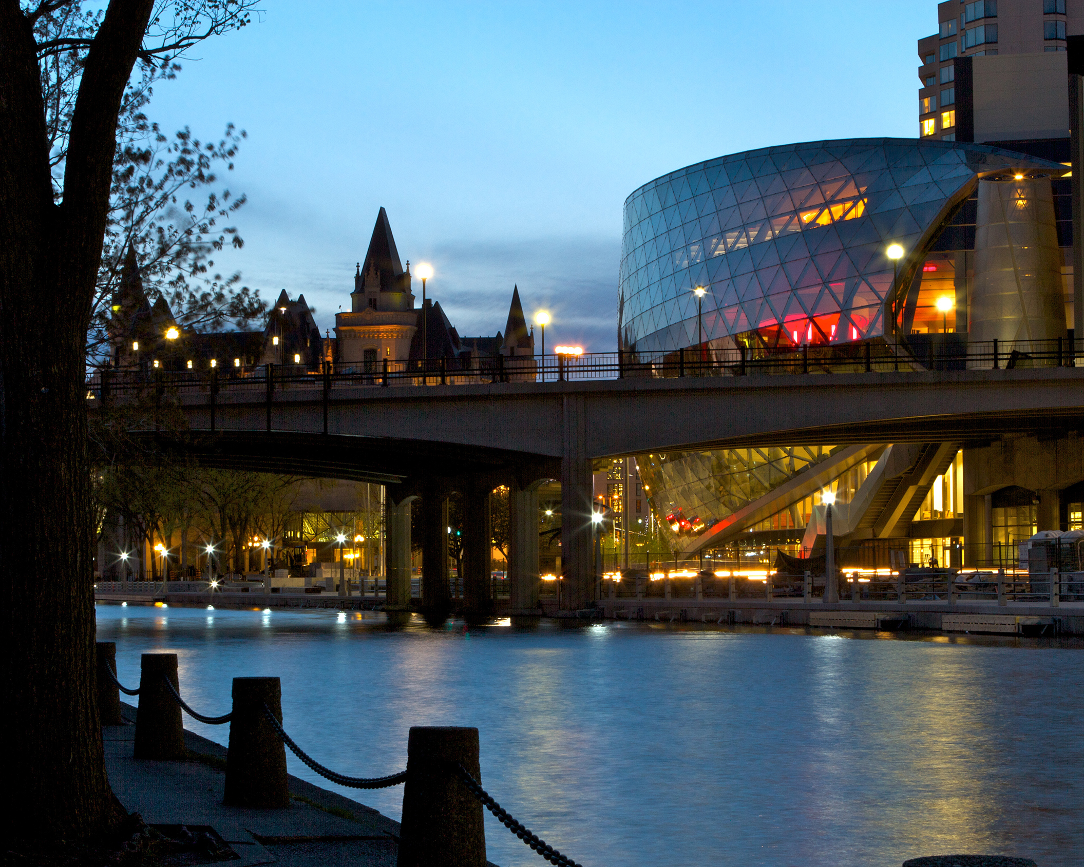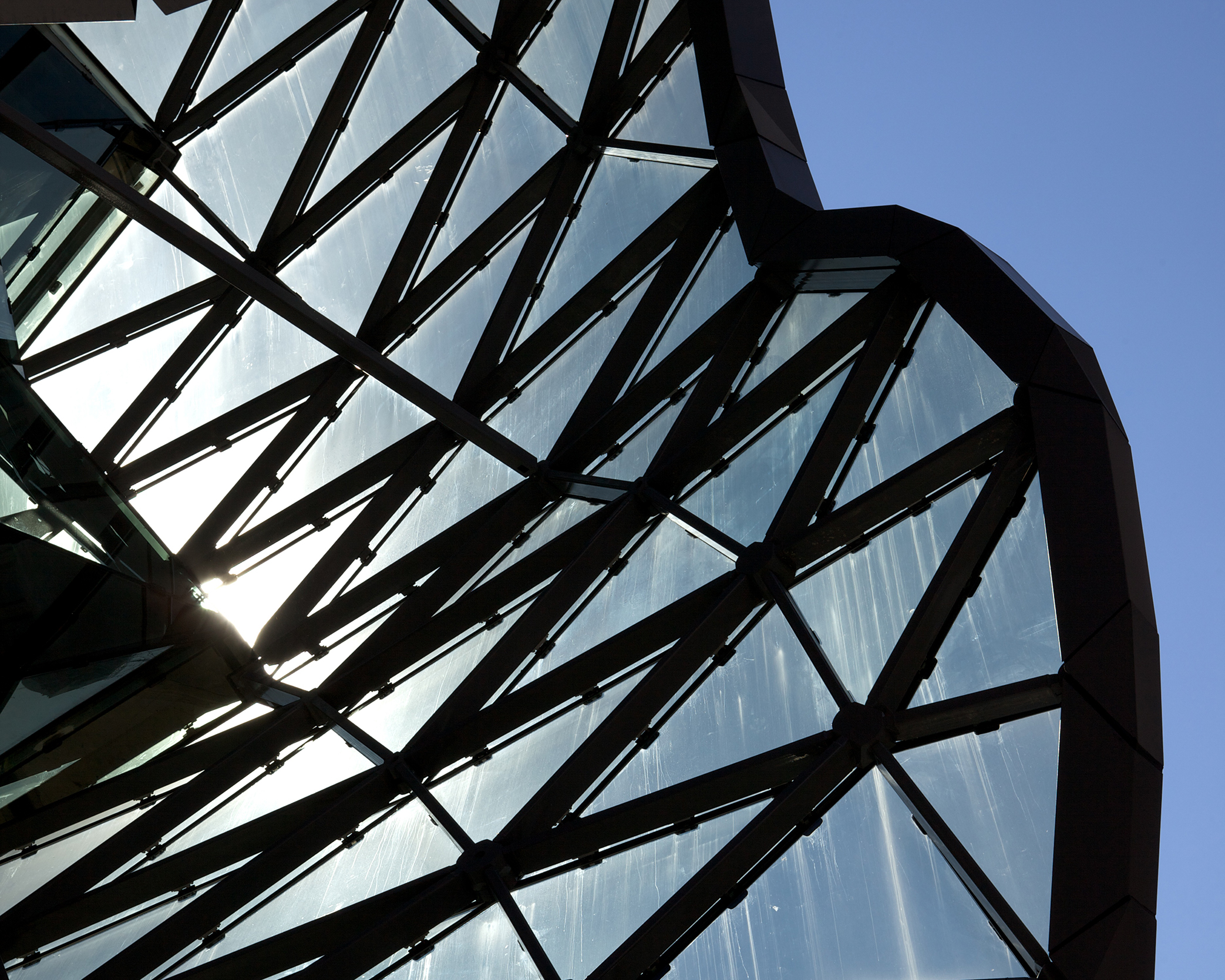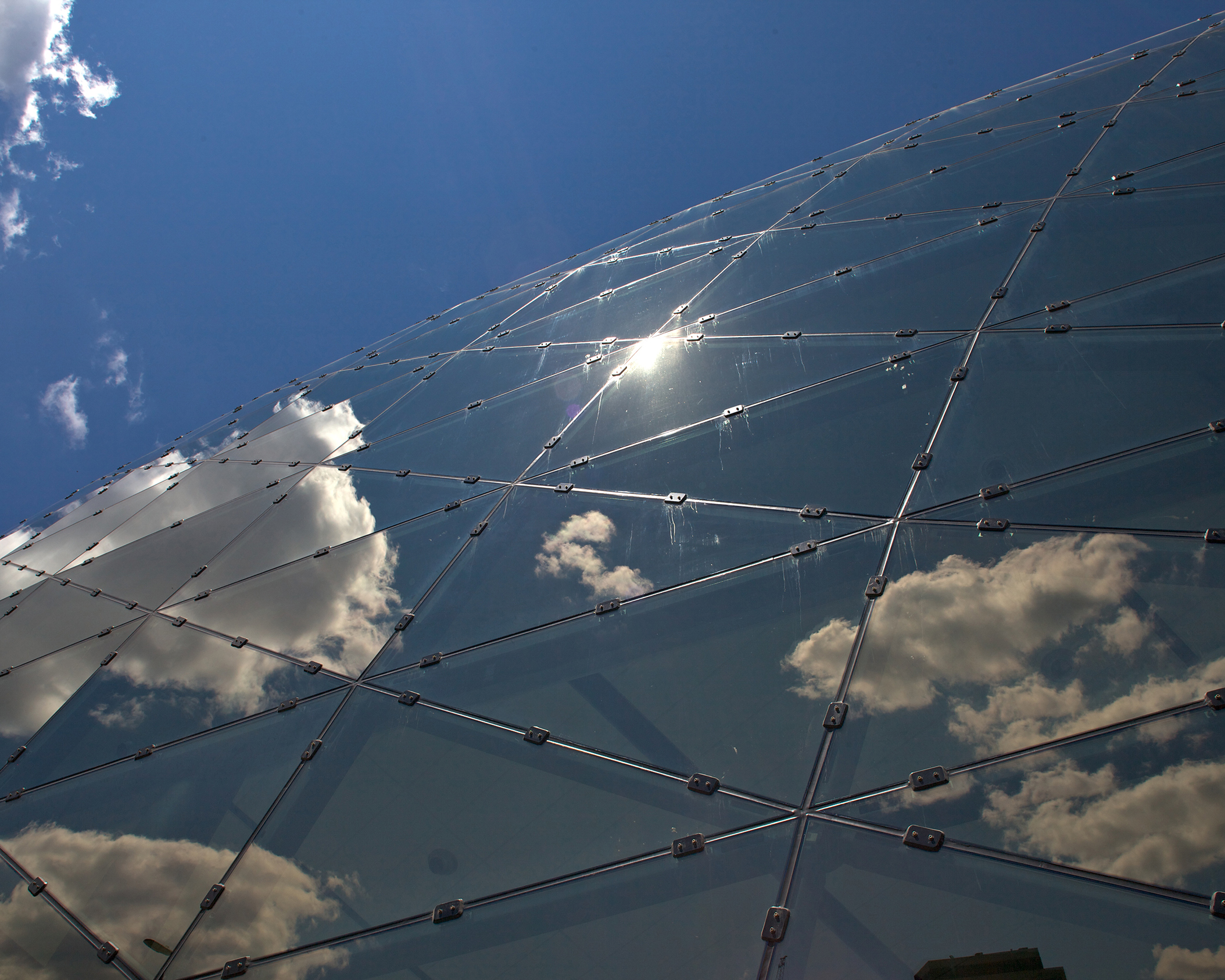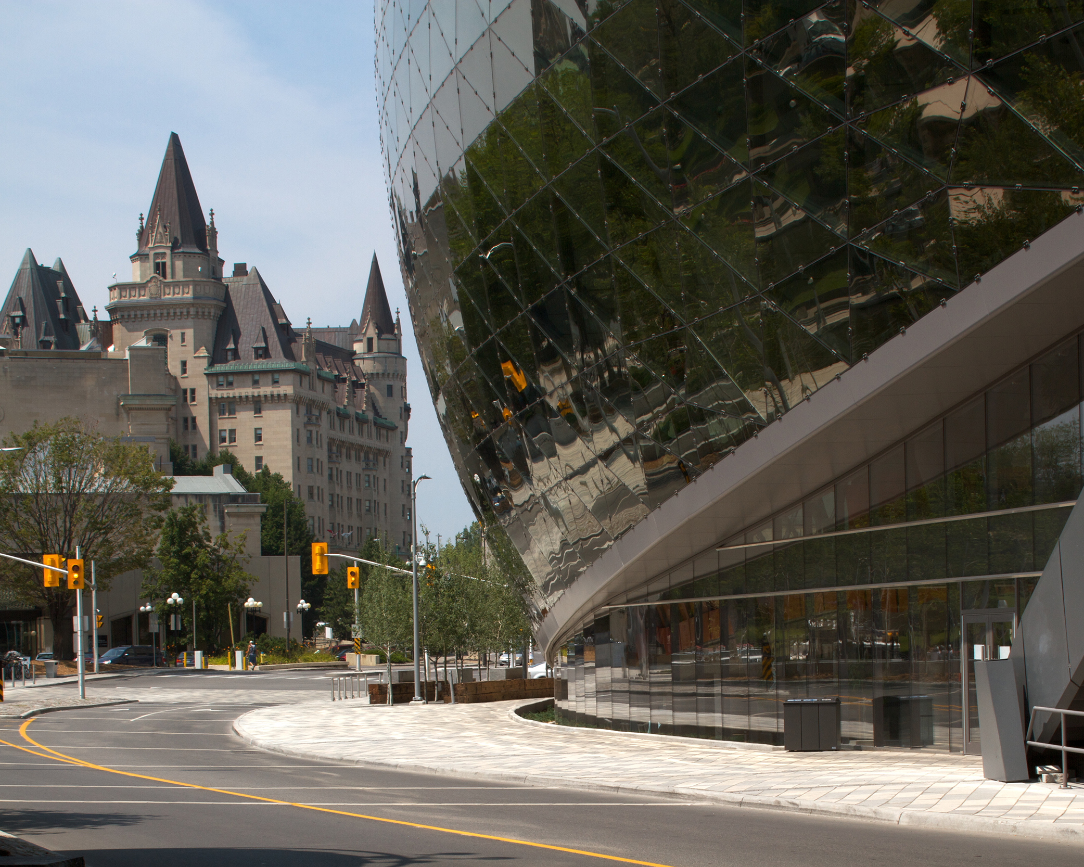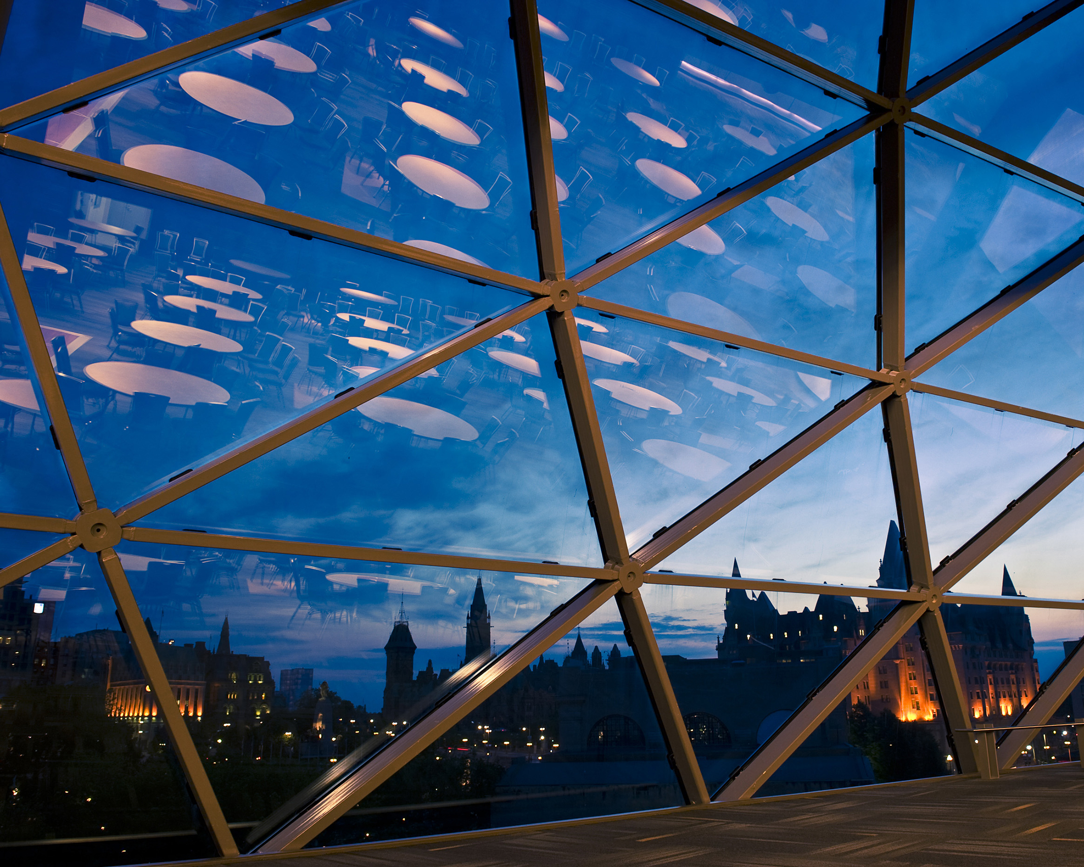

Location: Ottawa, Ontario
Client: Ottawa Convention Centre (P3 Project)
Size: 365,973 sq.ft./34,000sqm
Prominently located in the heart of Ottawa’s downtown lies the Ottawa Convention Centre. The boldly iconic freeform glass has not only become a fitting integration into Ottawa’s list of landmarks, but is also representative of an architecture that is as functional as it is engaging with the public inside and out. While the form shifts away from the stereotypical rectangular box convention centre, the flexibility of the space has allowed it to play host to an endless list of events; from culinary competitions, automotive exhibitions and trade shows, to award ceremonies and weddings.
A closer look at the Convention Centre shows an attention to detail that goes beyond the seen architecture. As a LEED Gold certified building, logs reclaimed from local rivers, reuse of steel trusses from the old Congress Hall, rain water harvesting and detailed daylighting analysis are synonymous with the nature-inspired, holistic approach to the realization of the Convention Centre. Fluid, dynamic, functional and efficient, the Convention Centre is a timeless beacon in Ottawa’s beating heart.
