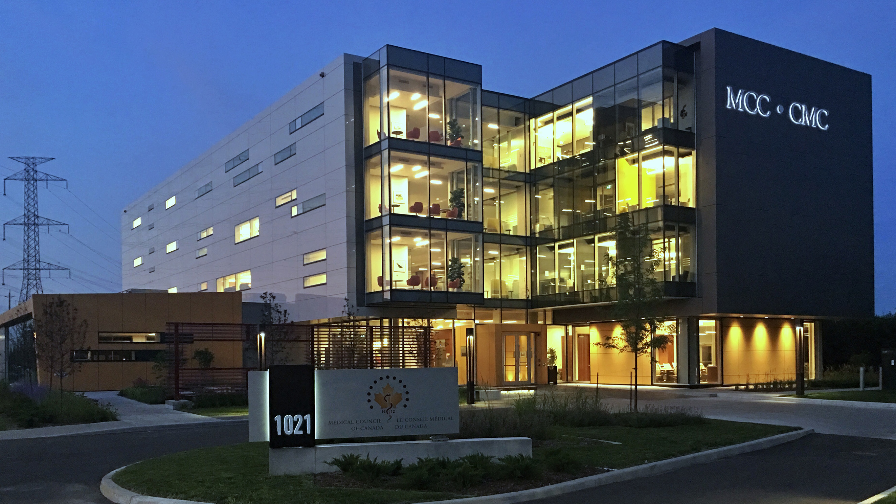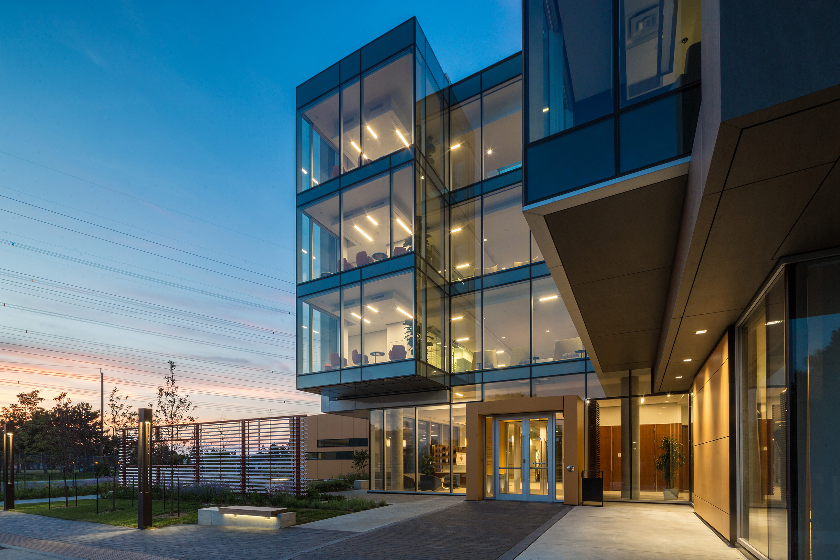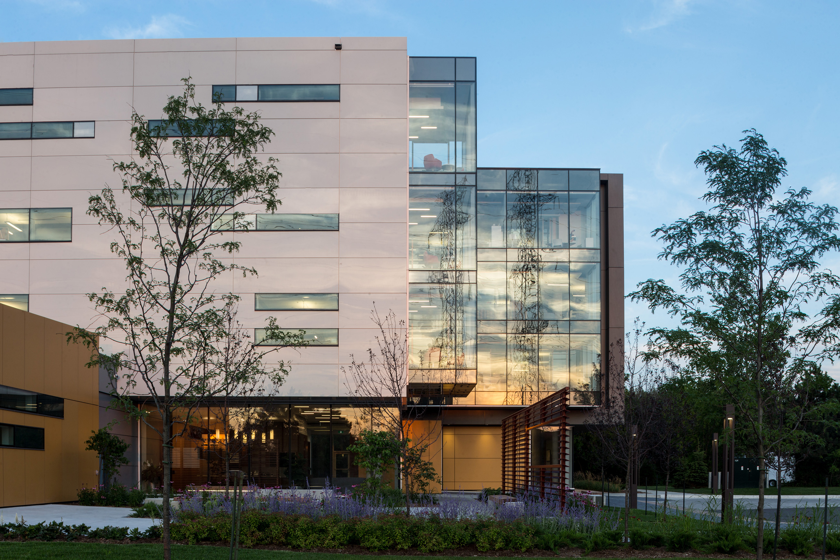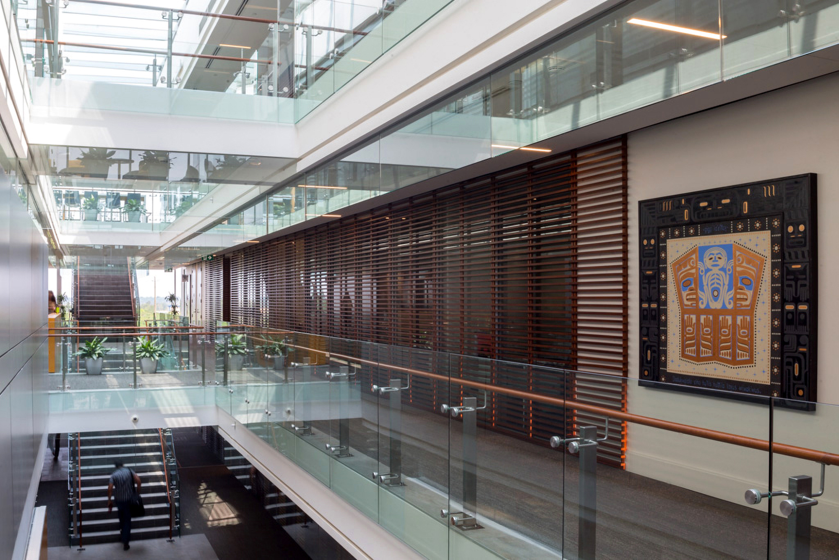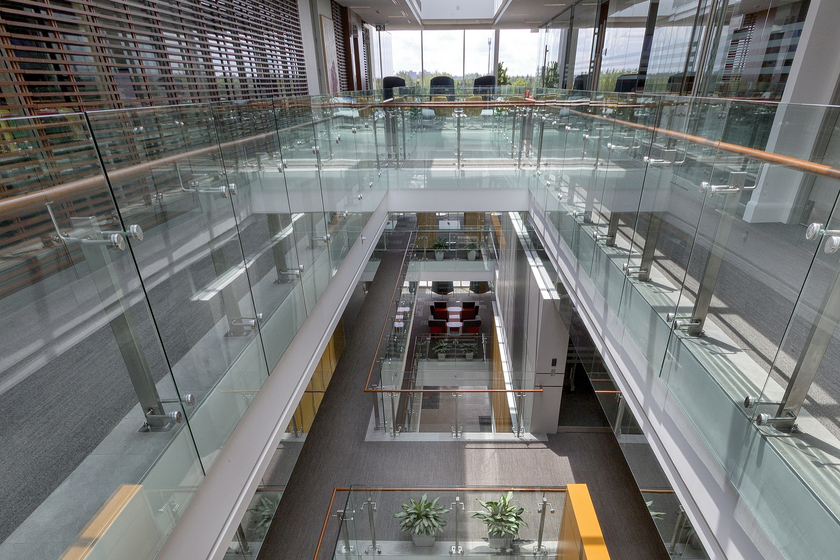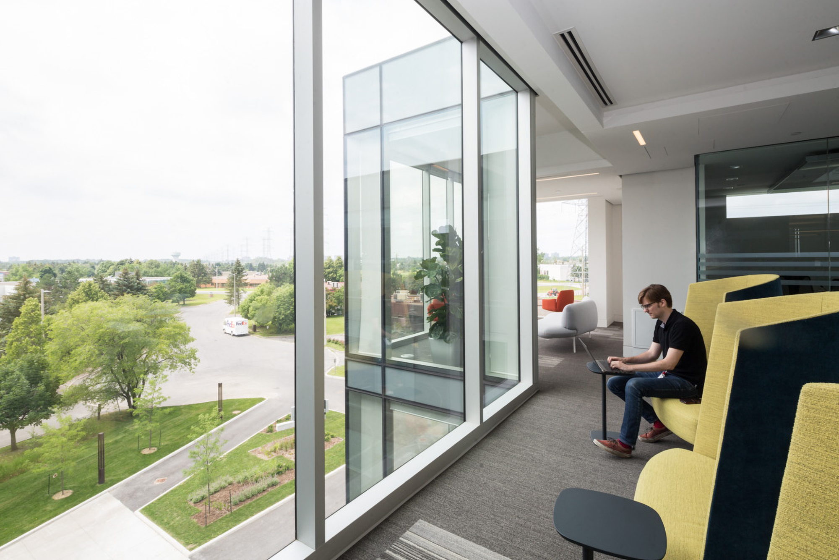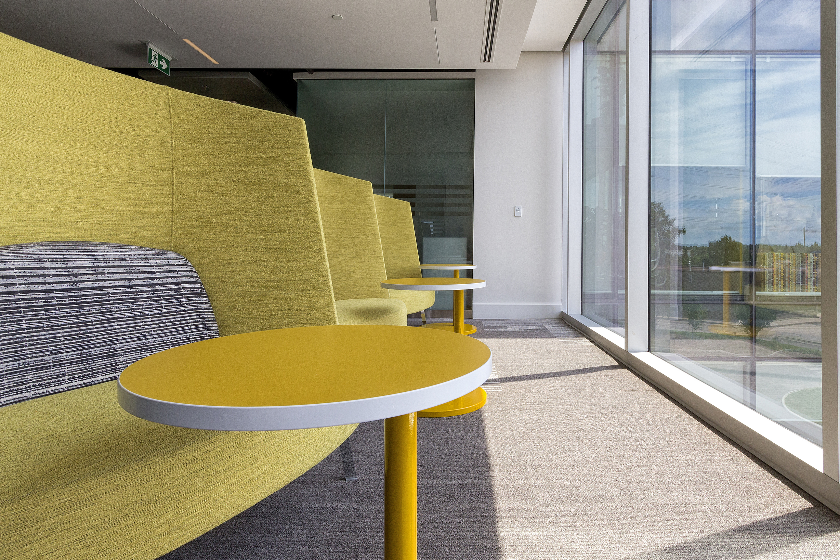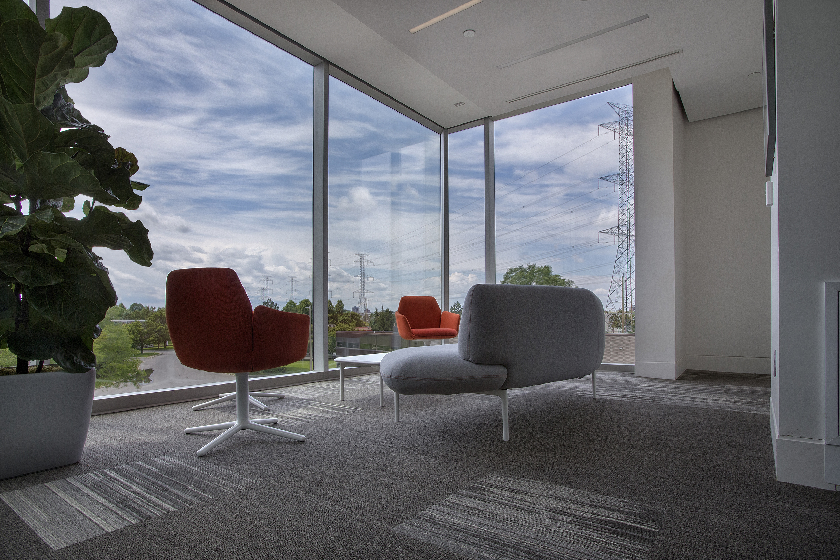

Location: Ottawa, Ontario
Client: Medical Council of Canada
Size: 66,000 sq.ft./6,130 sqm.
This project was the Medical Council of Canada’s first initiative to create a custom head quarters in their 100 year history. As the regulating body overseeing the medical licencing process off all provinces across Canada, they had always occupied generic floors in speculative office buildings. The time had come for the MCC to house themselves in a space that was reflective of their evolving corporate culture. The medical community expects the institution to be a Centre of Excellence, representing the practitioners in a progressive but not opulent way.
bbb architects were selected from an invited list of twenty firms from across Ontario and Quebec to plan and design the head office facility on a vacant, greenfield site that the MCC had purchased. Given that the institution is a stable, long term company, the building and interior design could be truly designed as a custom, single tenant space. One of the main objectives for this new head office building is for the facility to be an ambassador for the medical community. It has to act as a welcoming host for medical licensing groups visiting from across Canada.
In the end, the head offices present a confident image of the Council’s 100 year growth but in a decidedly forward looking manner.
