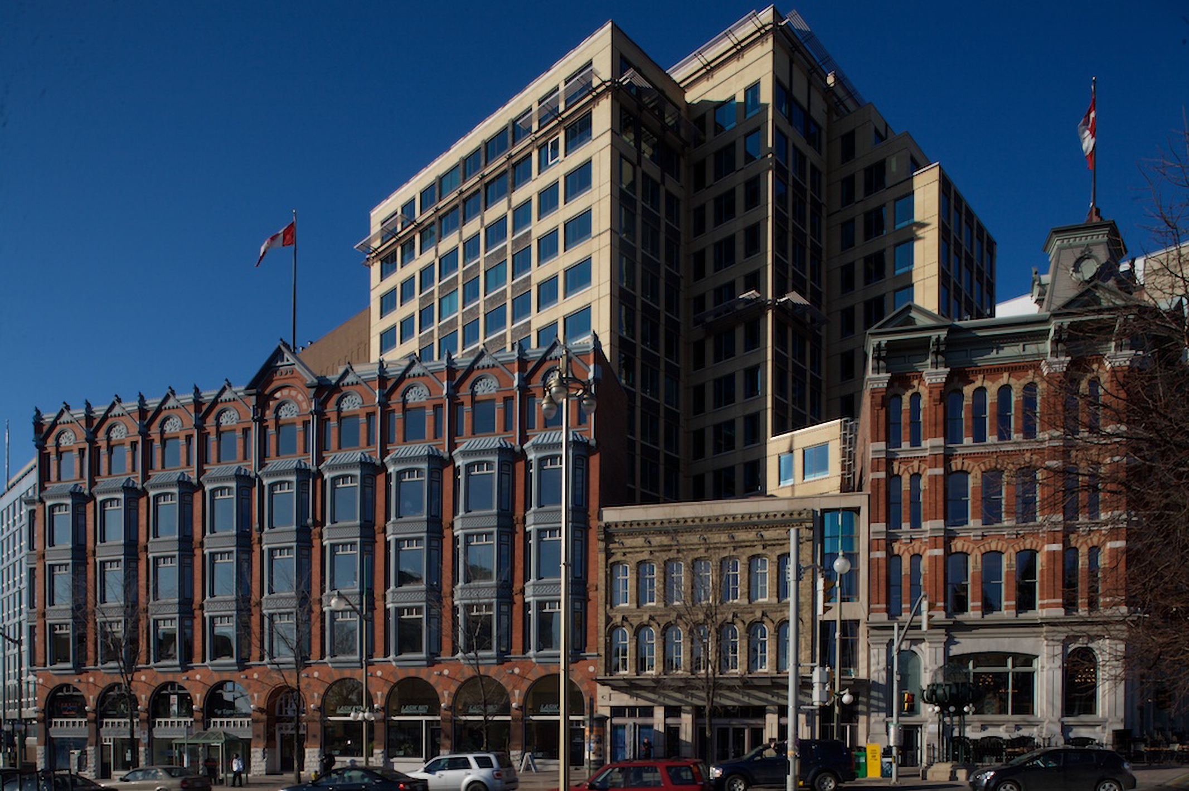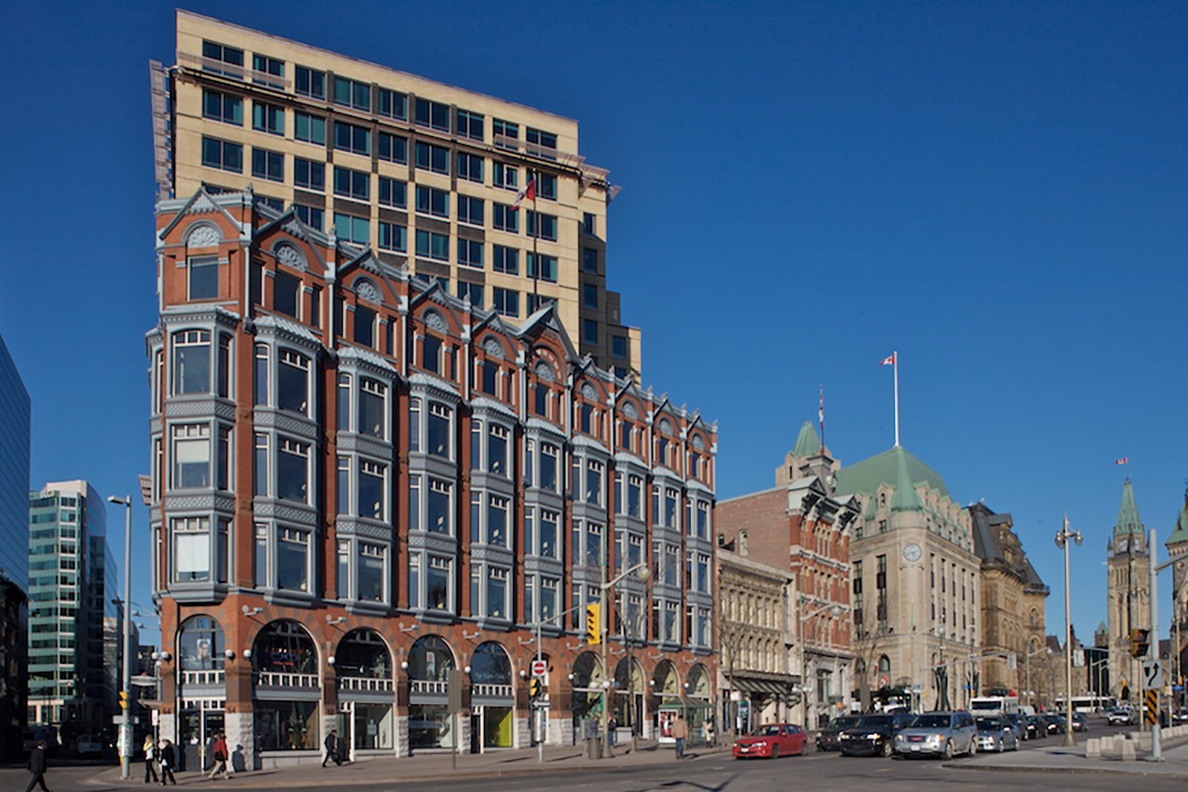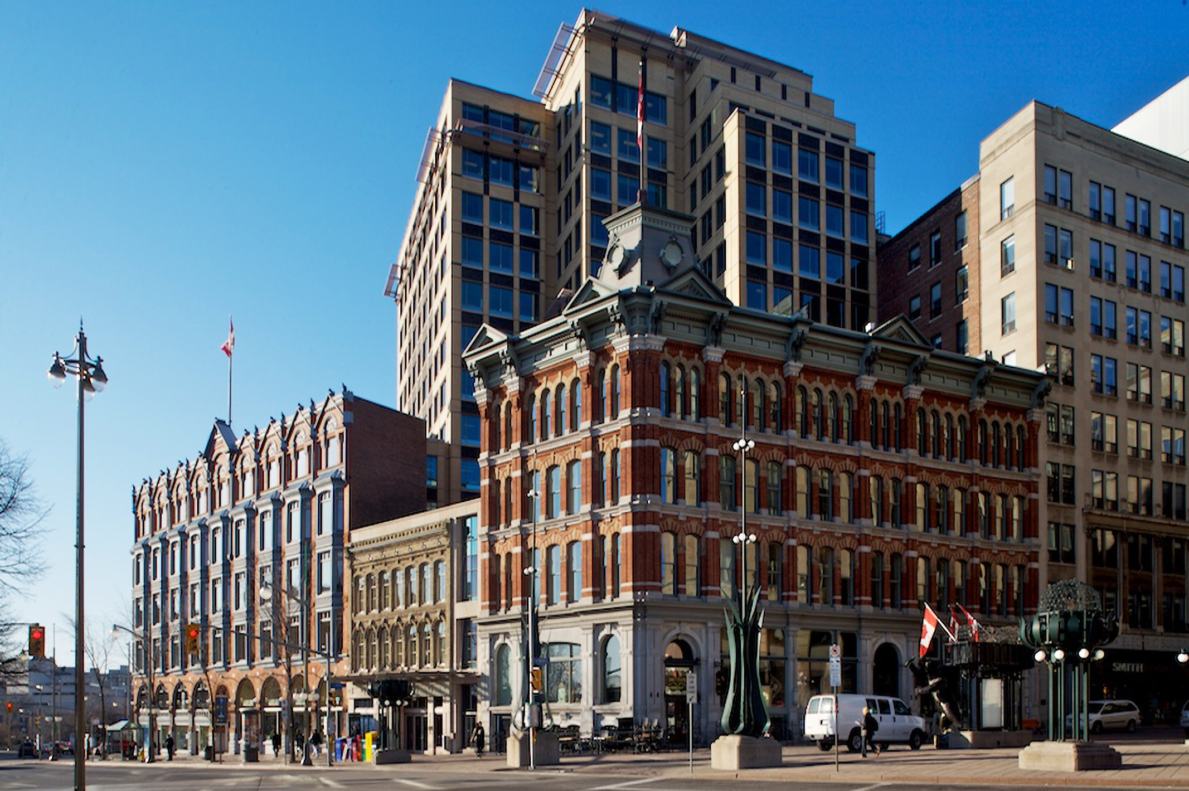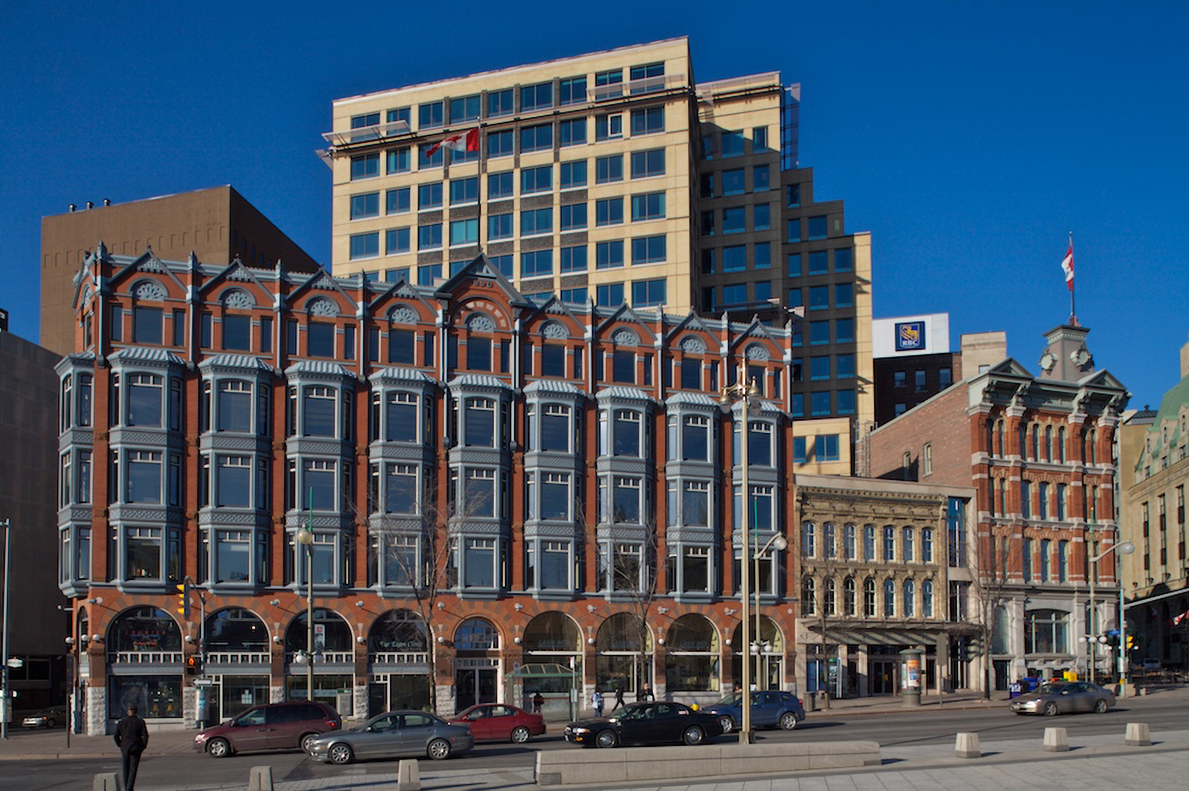

Location: Ottawa, Ontario
Client: National Capital Commission
Size: 250,000 sq.ft./23,225 sqm.
Restoration was carefully completed on three century-old FHBRO-designated heritage buildings, bordering the Ceremonial Route in downtown Ottawa. The interiors, as well as the exteriors, were renovated to their original design. Additional upgrades were also incorporated to meet current building codes and to add modern electrical, mechanical and technological systems.
A new 16-storey office tower was also constructed on a vacant lot behind the heritage buildings. This project included the interior design of all major public spaces, lobbies and elevator cabs. Below the office tower, a three-level underground parking garage was created to accommodate 141 vehicles. The office tower and garage are linked and integrated with the three heritage-structures.
The main challenge of the project was to determine an approach that would preserve the uniqueness of the historic buildings, while also allowing for appropriate development on the site. Research for the design focussed on the context and historic development of the city blocks in the Ottawa central core. Historically, buildings in this core were long and narrow, spanning from street to street. However, the character of buildings changed during the downtown core’s redevelopment, becoming much larger and taking up major portions of entire city blocks.
The Chambers development now houses the National Capital Commission, private offices and retail tenants.



